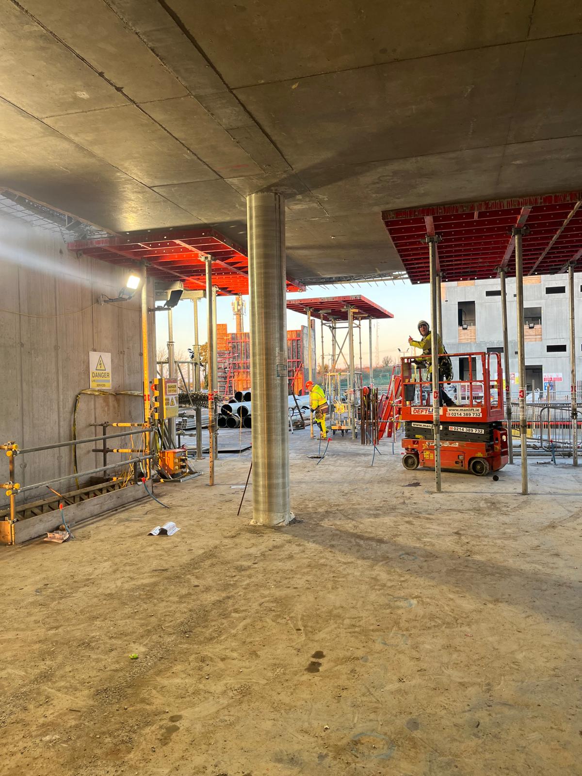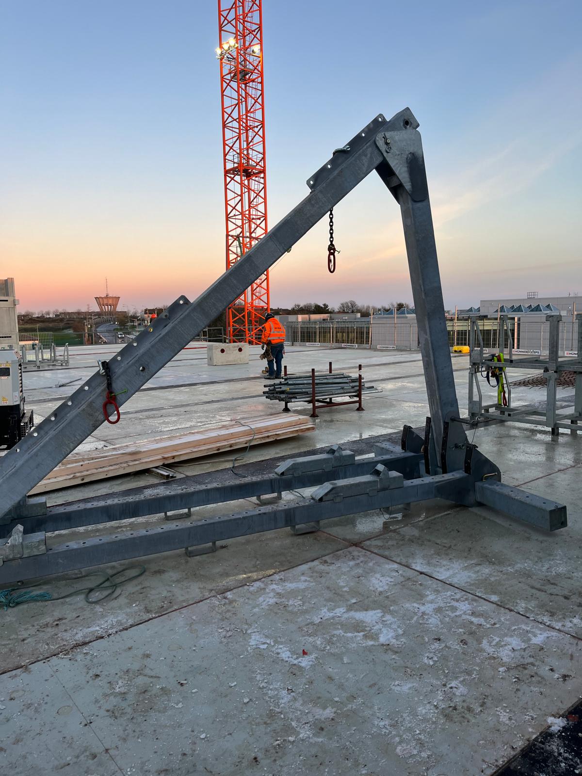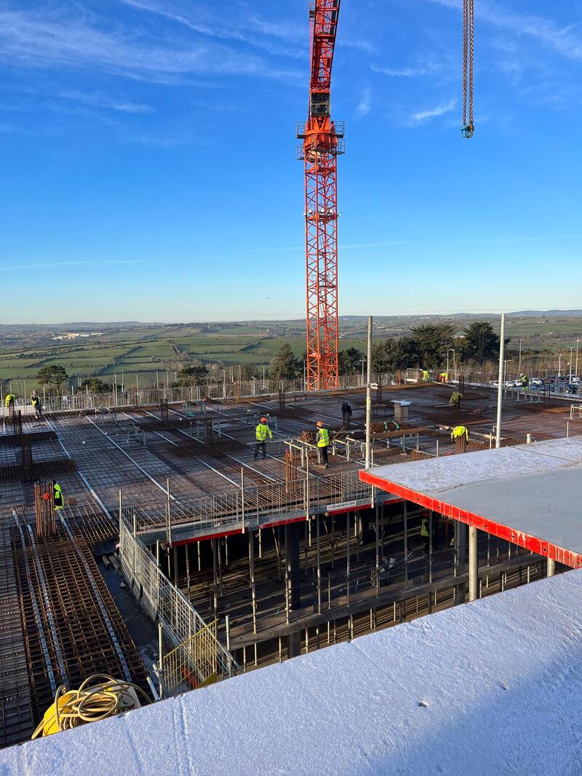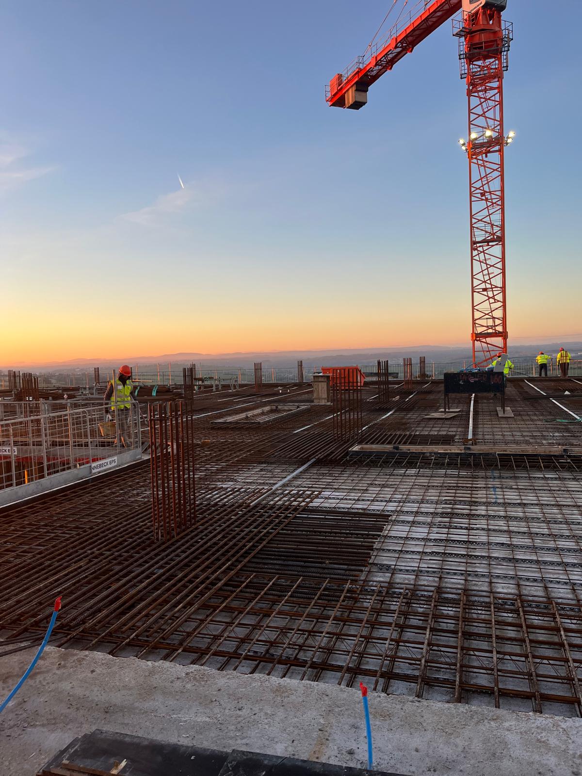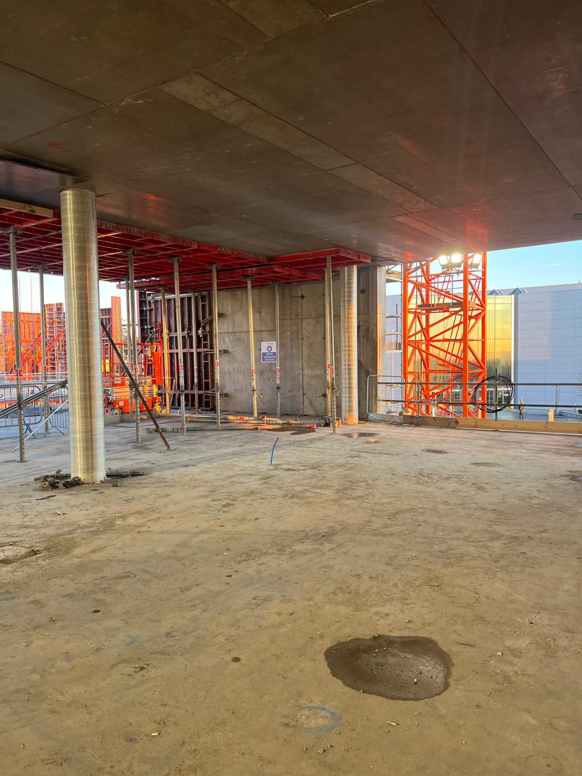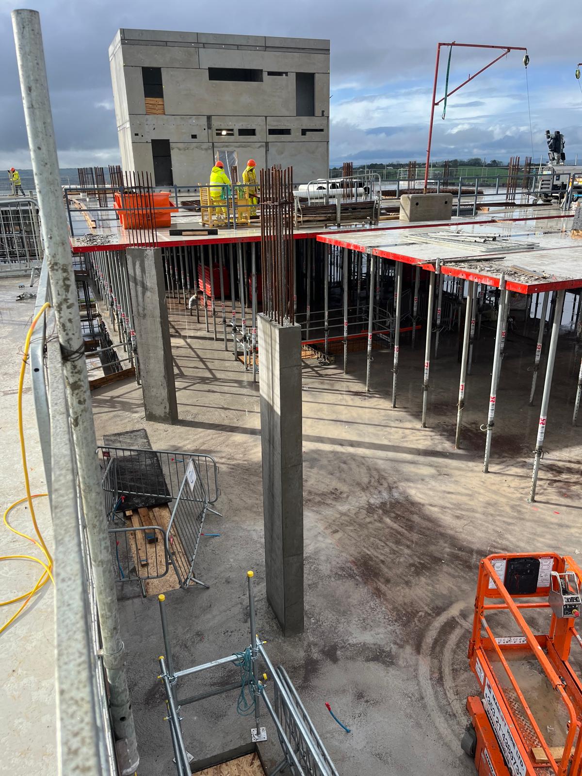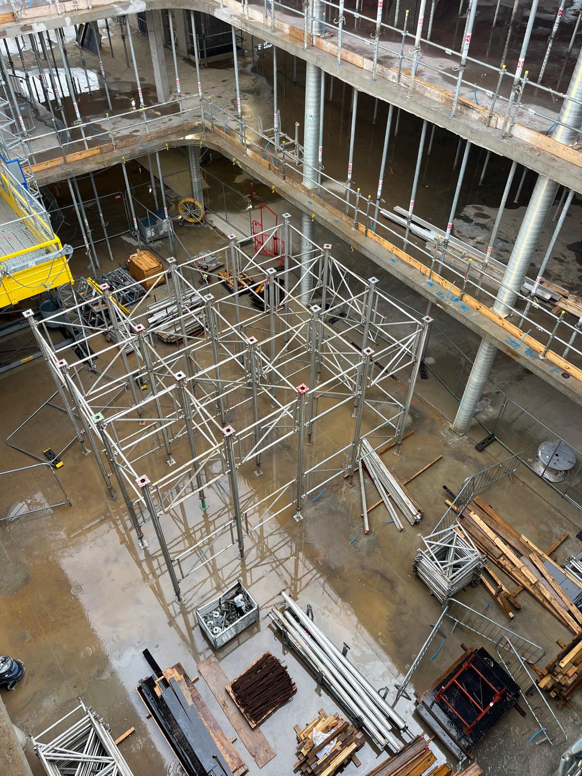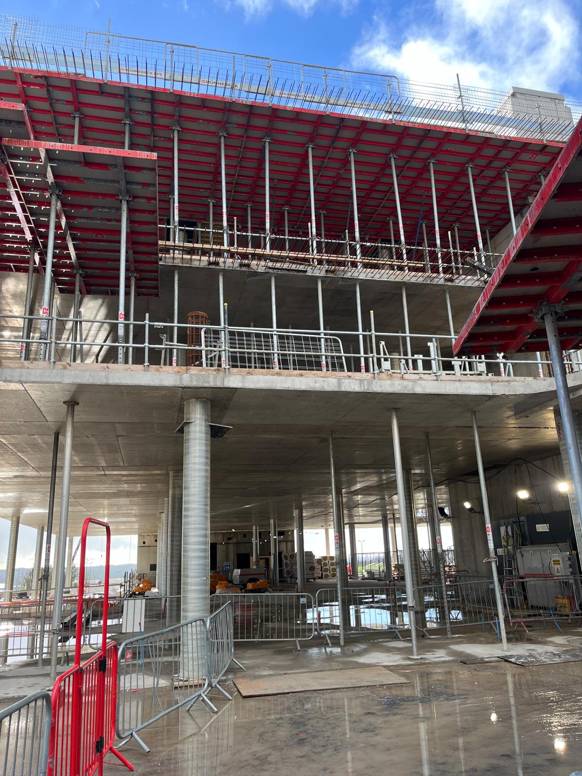Project Description – Ecoville Construction
Large Scale Project in Cork
Ecoville successfully delivered a large-scale commercial project for a major international tech company based in Cork. The project featured a complex basement structure, including extensive ground beams and pile caps, and progressed vertically through the building with in-situ concrete floors. Each floor consisted of 5,000 m² of decking, where Ecoville deployed the Hunnebeck table formwork system, allowing for rapid cycle times and a high-quality finish.
Coordination was key on this job, particularly with the integration of a post-tensioned slab system and the installation of four precast concrete cores by a partnering precast company. Ecoville efficiently managed interfaces between trades and successfully constructed and jumped an in-situ core at the centre of the building.
A DOKA material hoist was installed and played a crucial role in the overall logistics and material handling strategy on site. The combination of formwork innovation, collaboration, and efficient sequencing enabled Ecoville to meet the project’s challenging demands and deliver to a high standard.
